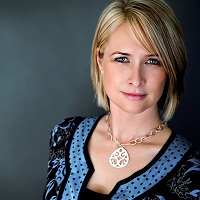Kim Goodwin

Listing Details
For more information on this listing or other please contact me.
Courtesy of Kim Goodwin of RE/MAX Advantage.
Data was last updated 2024-04-24 at 03:16:43 GMT
Welcome to this 2000 + sq.ft. 3+1 fully finished 2 storey. Conveniently located in Nottingham and within walking distance to all major amenities, parks and transportation. This home has many features to boast of and to name a few are: large open floor plan design on the main floor which has all hardwood flooring, extra wide stair case leading you to the expansive 12ft vaulted bonus room as well to the 3 nice sized bedrooms upstairs inclusive of the master which has a walk in closet and a bright spacious ensuite with corner soaker tub and separate shower. The basement is completely finished with a 4-piece bathroom, large 4th bedroom, rec room and adequately sized storage room. Other features that stand out in this home are the oversized garage capable of fitting 2 full sized trucks, a floor drain for our winter months, air conditioning, 2 tiered cedar deck with gas outlet for BBQ, concrete walkway between homes leading to the backyard, and mature trees for privacy. You won't be disappointed!
Listing Information
- Prop. Type:
- Single Family
- Property Style:
- 2 Storey
- Status:
- Sold
- Sold Date:
- 2012-07-22
- City:
- Sherwood Park
- MLS® Number:
- E3303249
- Bedrooms:
- 4
- Full Bathrooms:
- 2
- Half Bathrooms:
- 1
- Neighbourhood:
- Nottingham
- Area:
- Strathcona
- Province:
- AB
- Listing Price:
- $479,000
General Information
- Year Built:
- 2004
- Total Floor Area:
- 2024 ft2
- Finished Levels:
- 3
- Lot Shape:
- Rectangular
- Front Exposure:
- South
- Rooms Above Grade:
- 6
- Total Square Feet:
- 2024ft2
Additional Information
- Heating Type:
- Forced Air-1
- Heating Fuel:
- Natural Gas
- Efficiency Rating:
- Standard - <81% Efficiency
- Construction:
- Wood Frame
- Foundation:
- Concrete
- Basement:
- Full
- Roof Type:
- Cedar Shakes
- Fireplace:
- See Remarks
- Fireplaces Fueled By:
- Gas
- Total Parking:
- 4
- Garage:
- yes
- Basement Dev:
- Fully Finished
- Flooring:
- Carpet, Ceramic Tile, Hardwood
- Exterior:
- Vinyl
- Parking:
- Double Garage Attached
Other Information
- Site Influences:
- Fenced, Landscaped, Playground Nearby, Public Transportation, Schools, Shopping Nearby
VIP-Only Information
- Sign-Up or Log-in to view full listing details:
- Sign-Up / Log In
This property is listed by Kim Goodwin of RE/MAX Advantage and provided here courtesy of
Kim Goodwin.
For more information or to schedule a viewing please contact Kim Goodwin.


Data is deemed reliable but is not guaranteed accurate by the REALTORS® Association of Edmonton.

